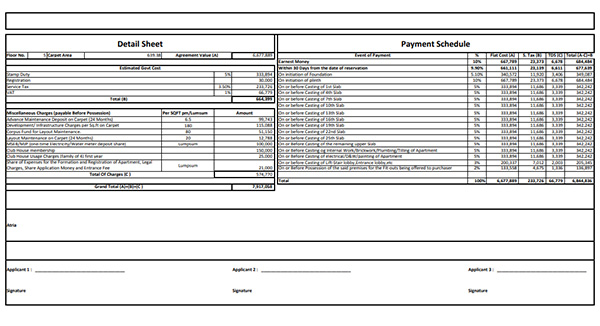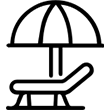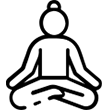DLF The Westpark Phase-1 at Oshiwara Andheri Mumbai
Suburban, 400102
By DLF Group
Overview
Project DetailsExclusively launched DLF The Westpark Phase-1 at Oshiwara, Andheri, Mumbai Suburban, 400102, all set to launch the very first phase of the long-awaited residential address by DLF India with 3 BHK Apartments, Duplex, and Penthouses. It is a grand and visionary development, 5.60-acre land parcel, in which the prime and initial first phase covers almost 5.5 acres with 8 towers, with the initial launch of 4 towers (T2-T5).
Being a testament to the elegant style, timeless architecture and creative architectural design, this enormous property is designed to elevate lifestyles for those who seek luxury, nature and a safe community in a prime location. Explore the array of homes that are built to suit the standards, evolving needs, and desires of every age group of residents.
Standing graciously, this project is a collection of sleek and high-above towers adorned by the naturally blissful and verdant surroundings. The grand double-height lobby with a seating zone and multiple features offers a serene welcome to this plush escape. The Eco-deck level and other world-class amenities for well-being, leisure, entertainment, and engagement are adding value to the daily routine of the natives of this precious development.
Project Highlights:
- 5.60-acre land parcel
- 8 towers, with the initial launch of 4 towers (T2-T5)
- Approximately 416 apartments
- RERA carpet areas ranging from 1150 to 1550 sq. ft.
- Exclusive options for 3BHK, duplex, and penthouses
- Car Parking: 3BHK = 2
- No apartments facing the back or outer side of the project
- Vastu-compliant east-west entry apartments
- Spacious lobby area
- A++ amenities, including a rooftop lounge
- 4 basements car park (No stack) + Ground + 1 podium + 35-storey towers
Tower Configurations:
- Tower 2 - 2 units per floor (1365 sq ft each, both facing West and amenities)
- Tower 3 - 4 units per floor (2 of 1126 sq ft each facing East and city, 2 of 1359 sq ft each facing West and amenities)
- Tower 4 - 3 units per floor (2 of 1163 & 1126 sq ft each facing East and city, 1 of 1359 sq ft facing West and amenities)
- Tower 5 - 3 units per floor (2 of 1511 sq ft each and 1 of 1468 sq ft, all facing West and amenities)
Pricing & Payment Plan
| Type | Area | Price |
| 3 BHK | 1126 - 1956 sq.ft. | ₹5.63 Cr* - ₹10.75 Cr*
View Payment Plan |
| 4 BHK | 1649 sq.ft. | ₹8.24 Cr* - ₹9.06 Cr*
View Payment Plan |
| Duplex Penthouse | 2239 - 2534 sq.ft. | ₹11.19 Cr* - ₹13.93 Cr*
View Payment Plan |

Feature & Amenities
Swimming Pool
Fitness Studio
Gaming Zone
Multi Purpose Hall
Business Center
Sky Lounge Deck
Podium Garden
Yoga Area
Location & Connectivity
Sprawling graciously amidst the lush and landscaped green setting, this DLF Andheri West Project is Ideally located in proximity to the Oshiwara metro station, bus stops, and prime highways, ensuring a seamless connectivity with convenience for residents. However, the Infinity Mall and Lotus Petrol Pump are the landmarks close to this address.

Connectivity:
- Infinity Mall – 02 Minutes
- Oshiware Metro Station – 03 Minutes
- Versova Beach – 09 Minutes
- Juhu Beach – 20 Minutes
- Mumbai International Airport – 20 Minutes
- Andheri Railway – 21 Minutes
- Hotel Taj Santacruz – 27 Minutes
- Western Express Highway – 15 Minutes
- Kokilaben Ambani Hospital – 10 Minutes
About The Developer
Since 1946, DLF has been Building Success and shaping Delhi NCR Skyline. Working on the principles of Transparency, Vision, and Commitment, they have developed and delivered Commercial, Retail, Hospitality, and Spaces in 15 states & 24 cities till now. Humbled by the confidence entrusted in by their clients, investors, and associates, they have flourished and have delivered many best residential & commercial developments in Delhi, Gurgaon & Noida.
It's vision of ‘Building for the future' extends across geographies, markets, price points, and client segments. By forming the best global partnerships, and arranging the best minds and processes, they have been able to craft landmark developments as residential, retail and office spaces, again and again. Developer's outstanding design, excellent execution, distinguished branding, and marketing, united with efficient and passionate on-ground sales staff, work well together to create the best value for their customers.






















